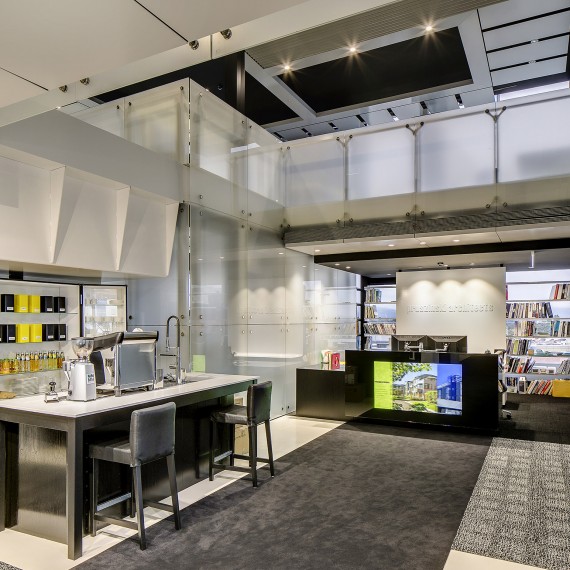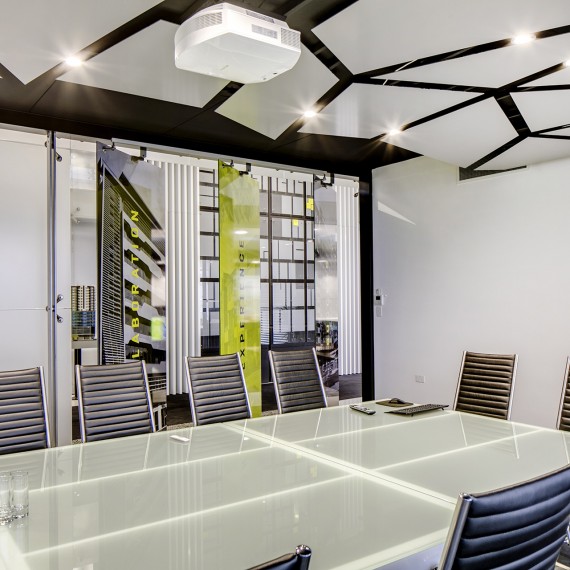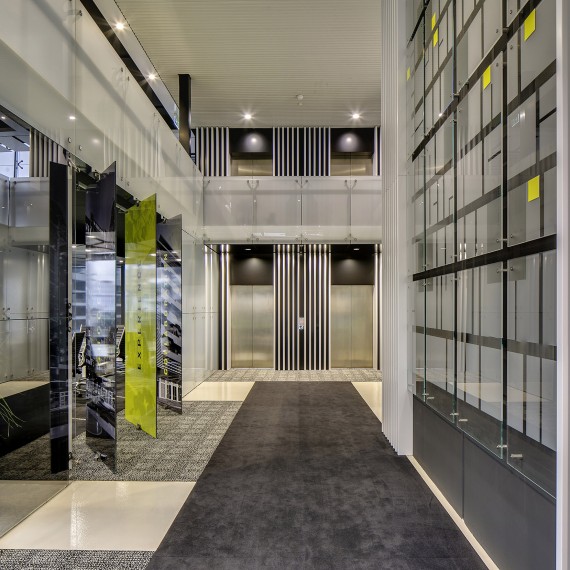Pruszinski Architects
Level 6 & 7, 149 Flinders Street, AdelaidePruszinski Architechs – Board Room

Pruszinski Architechs – Reception

Pruszinski Architechs – Board Room

Pruszinski Architechs – Lobby

About This Project
Pruszinski Architects have been redesigning Adelaide’s skyline for over two decades. This award winning architect’s office is located in the top two stories of 149 Flinders St, Adelaide. Featuring large open spaces and office areas opening out to rooftop gardens the views are nothing short of breathtaking.
BAM Building & Electrical delivered power, lighting and data for this two level, premium office space. Workstation lighting control and power is built into bookcase dividers providing a flexible office solution. The large board room is an ideal spot for meetings with projector AV control via a PC at the rear of the room. Floor boxes in various areas ensure that no space is wasted; appliances like printers can be located anywhere! This building adds to it’s green credentials with motion sensors everywhere; lighting is only on when areas are in use.
Works provided
Power, Lighting, Data, Kitchen Power, Server Rack, Board Room AV, TV, Flexible Desk Power & Data

